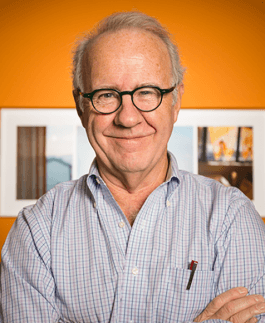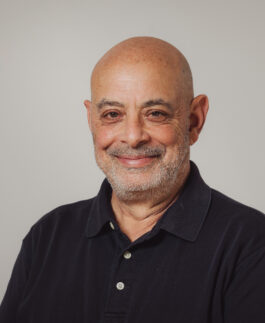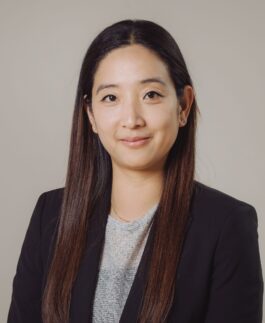John Fifield, AIA, LEED AP
John T. Fifield is the founding principal of Fifield Piaker Elman Architects, originally established in 1984 as John T. Fifield Associates. He serves as principal in charge for a wide variety of residential, commercial, and retail projects and leads the firm’s residential design practice. He is experienced in the design of demanding architectural solutions for the renovation and restoration of existing historic and landmarked buildings and is dedicated to the creation of well-executed, client-focused projects and buildings. He takes great pride in his in-depth knowledge of construction technology and the well-established track record of Fifield Piaker Elman in delivering well built and creative architectural projects to numerous satisfied and repeat clients.
Mr. Fifield was the project architect for the first significant residential development in the DUMBO neighborhood on the Brooklyn Waterfront. He designed the successful renovation and conversion of several landmarked warehouse buildings for residential and commercial office use with developer Two Trees Management.
His adaptive reuse projects include the conversion of a 16-story industrial building into residential lofts for Christodora House in the East Village in New York City. His project experience also includes numerous projects for specialty retail companies such as Dean & DeLuca, D. Seidenberg Antiques, and the Stephen Haller Galleries, as well as the corporate offices and flagship store for Coach Leatherware in New York City, and several other stores for Coach in Boston, Los Angeles, Princeton, Manhasset, and Amagansett. His work on historic buildings has included projects for The Puck Building at 295 Lafayette Street, The Stanhope Hotel, 379 West Broadway, and One Broadway, all in New York City.
John received his Bachelor of Arts degree and his Master of Architecture degree, both from Washington University in St. Louis. He was the recipient of several awards including the AIA School medal, The Whitman Prize for Design Excellence, and the Alpha Rho Chi medal. He was first registered as an architect in the state of New York in 1984 and is also registered in the states of Connecticut.
John is an experienced public speaker and has spoken before both client and professional audiences on topics ranging from retail store design trends to the technical legal and design issues involved in working with landmarked structures. He is a United States Green Building Council LEED Accredited Professional and a member of the Green Building Council, the American Institute of Architects and the National Council of Architectural Registration Boards.
Contact John at jfifield@fpe-architects.com.
David Piaker, AIA
David Piaker has been with Fifield Piaker Elman Architects for over 35 years. He first joined John Fifield in 1984 and became a principal of the firm in 1987. He serves as principal in charge for numerous commercial, retail, and residential projects, and he has a great deal of experience with the renovation and restoration of historic and landmarked buildings. Mr. Piaker has extensive experience in both construction and development. His thorough understanding of the imperatives and constraints of the construction process contribute to the success of all of his projects and afford him a unique sensitivity to clients’ needs. Additionally, Mr. Piaker is a talented and enthusiastic freehand draftsman and greatly enjoys preparing sketches and renderings for client presentations and on-site solutions.
Mr. Piaker has developed a body of work that includes several commercial lobby renovations in New York City, all of which are unique to their respective buildings, yet share a consistent interest in sequence and progression and a similar approach to the use of materials and exploration of detailing. These projects include The Paramount Building at 1501 Broadway, 1400 Broadway, 1359 Broadway, 1350 Broadway, 1333 Broadway, and 215 Park Avenue South, which received the New York State Association of Architects Award for Excellence in Design. He has completed numerous historic renovation projects, including The Stanhope Hotel, Scully & Scully, The Flatiron Building, and the conversion of an industrial building for residential loft use at The Mill Building in Williamsburg.
Prior to joining John Fifield Associates, Mr. Piaker worked with Der Scutt Architect, Fox and Fowle Architects, and F. Daniel Cathers and Associates, Architects. He has also worked for J.F. Judski Associates Construction and Rouse and Associates, the Philadelphia-based real estate developer.
David received his Bachelor of Arts degree from the University of Pennsylvania. He received a Master of Architecture degree from Syracuse University, where he taught freehand drawing and was awarded a Graduate Fellowship. His work has been published in The New York Times, Interior Design, Real Estate Weekly, The Real Estate Journal, Architectural Record, Contract Design, and New York Magazine.
Mr. Piaker is a registered architect in the states of New York, Pennsylvania and New Jersey. He is a member of the American Institute of Architects, National Council of Architectural Registration Boards, and the Board of Directors of 685 West End Avenue Corporation. He is also currently Chairman of the Board of Directors of Endicott Coil Company and Endicott Research Group, a pair of upstate New York manufacturing companies.
Contact David at dpiaker@fpe-architects.com
Mark Elman, AIA
Mark Elman has been with Fifield Piaker Elman Architects for more than 30 years and became a principal in 2002. He has served as project architect for many of the firm’s most challenging projects for commercial, retail and residential clients, and he leads the firm’s practice in New Jersey. Mr. Elman is a talented designer and detailer whose focus is on creating architecture that is expressive of and appropriate to its time and physical context. He is a creative problem solver and brings to the practice great enthusiasm for and knowledge of new and innovative building materials. Mark has a great breadth of experience in the renovation of existing structures and in researching unusual solutions for new construction. Additionally, he is skilled in historic preservation and the restoration of landmarked structures.
Mr. Elman’s current projects include the adaptive reuse and restoration of a 480,000 square foot landmarked warehouse building at 150 Bay Street in Jersey City, NJ into mixed use occupancy, including Art Studios, Offices, and a dormitory for a local college, and the adaptive reuse of a 40,000 sf warehouse in Long Island City into commercial office space. Past projects have included the home of the Junior League in New York City, and numerous successful lobby renovation projects, including 1370 6th Avenue, 1466 Broadway, 20 Cooper Square, for which the firm received a Design Award from International Design Magazine, 5-9 Union Square, 55 Vandam Street, and 215 Park Avenue South, for which the firm received a New York State AIA Award. In all, over the last ten years he has completed over one hundred thousand square feet of office installations.
Prior to joining Fifield Piaker Elman, Mark worked with Mico Scopic, Alan Gaynor and Co. P.C., and Wechsler Grasso Menzuiso, P.C., where he worked on commercial and residential projects, including several new high-rise residential towers. Mr. Elman has had several of his projects published. These include the DeLuca apartment, in House & Garden, and the lobby renovation project for 215 Park Avenue South, in The Best in Lobby Design and Interior Design.
Mark received his Bachelor of Architecture degree from Syracuse University in 1980 and spent a year abroad studying at the Architectural Association in London, England. He is a registered architect in the state of New York.
Contact Mark at melman@fpe-architects.com
Jason Dumond, AIA
Jason DuMond joined Fifield Piaker Elman Architects in 2002, and became a Principal with the firm in 2015. He has lead design teams on a variety of project types for the firm, ranging from large scale multifamily conversions to private apartments to commercial lobby renovations and building-wide retail reimaginations. Mr. DuMond is responsible for all aspects of project development, from site survey and analysis to schematic design through construction administration and project closeout. Detail oriented, his primary interests include site-specific, clean design and on-the-spot problem solving.
Notable projects which Mr. DuMond has worked on include 150 Bay Street, an artist loft residential conversion in Jersey City, an expansion to the Restoration Hardware flagship store, and commercial office, lobby and core renovations at 1333 Broadway, 1400 Broadway and 1501 Broadway in New York City. He has completed several single-family home renovations in Connecticut, apartments in New York City, and a beach house in Westhampton, Long Island.
Jason DuMond received his Bachelor of Architecture degree from Syracuse University in 2002. He is a registered architect in the state of New York, and a member of the American Institute of Architects.
Contact Jason at jdumond@fpe-architects.com
Jin Lee, AIA
Jin Lee has been with Fifield Piaker Elman Architects since 2007 and became a principal of the firm in 2023. Ms. Lee has been the Project Manager for a variety of projects including hundreds of thousands of SF of commercial office installations and pre-builts at 40 Worth Street, 229 West 28th Street, 1501 Broadway, 141 West 36th Street and 200 Varick Street. She has led project teams in the adaptive reuse of warehouse buildings at 10-27 46th Avenue and 150 Bay Street into mixed-use offices, art studios, and a dormitory. She has completed several NYC apartment renovation projects with the latest being at the San Remo of Central Park West. She recently completed tenant amenity lounge and town hall space at 1400 Broadway. Her current projects include renovating a residential apartment lobby which includes turning an adjacent retail space into a tenant lounge as an extension of the current lobby and building rooftop amenity space for tenants.
A talented designer, Ms. Lee possesses a strong sensibility for materials and finishes and stays the up-to-date with the latest trends. She is involved with projects from their inception through completion, including coordination with clients, contractors, engineers and various project consultants, as well as managing project staff.
Ms. Lee received her Bachelor of Architecture degree from Syracuse University in 2007, where she received the Founder’s Scholarship. She is a registered architect in the states of New York and New Jersey, and a member of the American Institute of Architects.
Contact Jin at jlee@fpe-architects.com


















