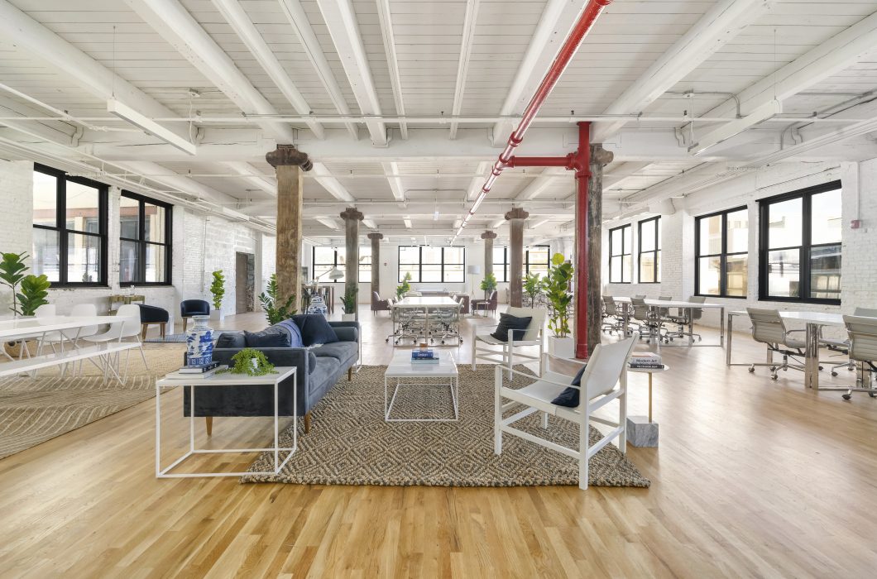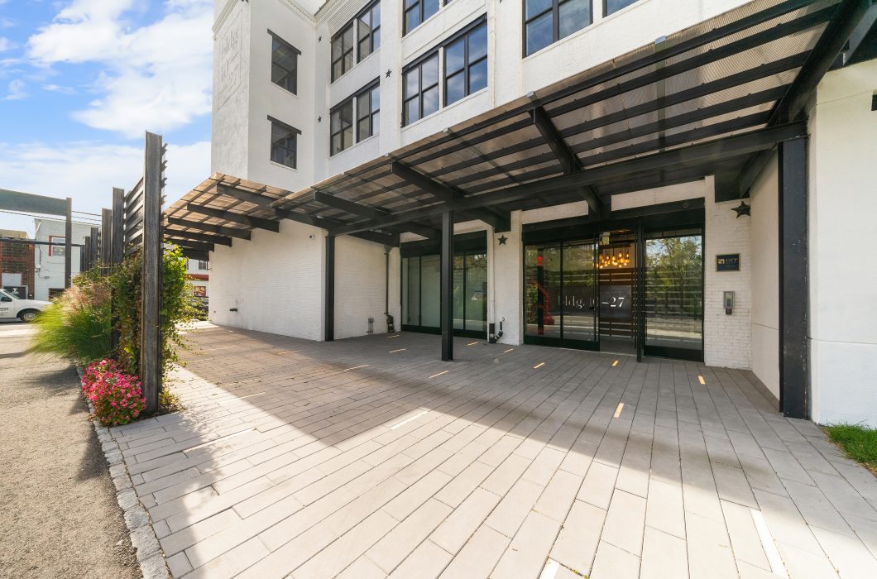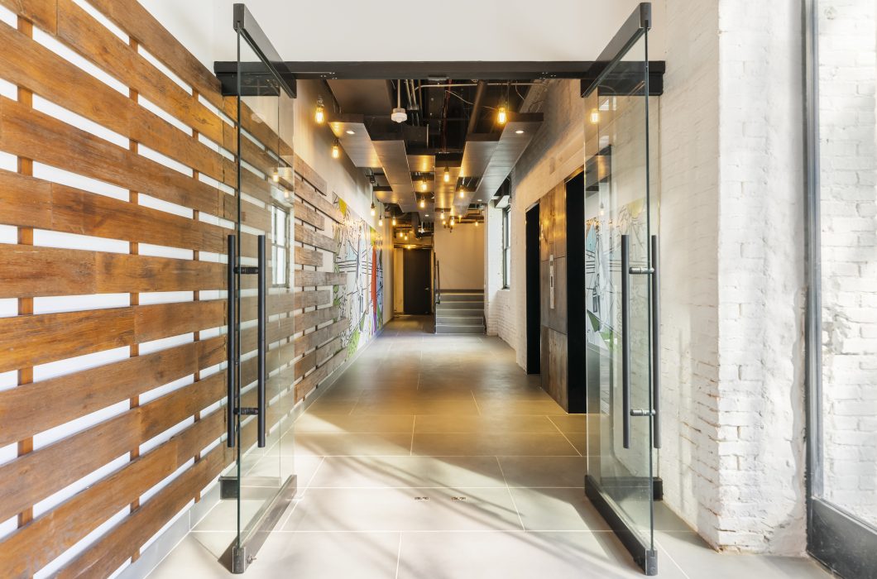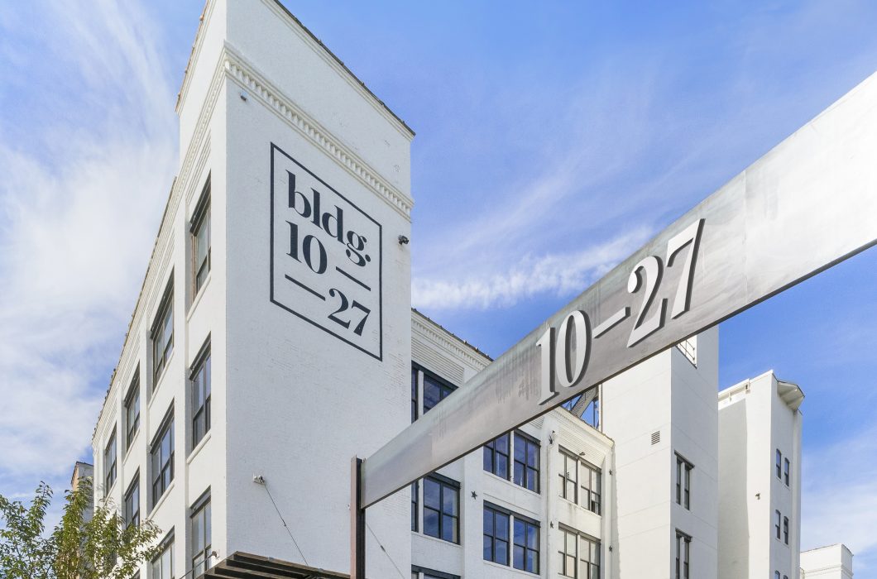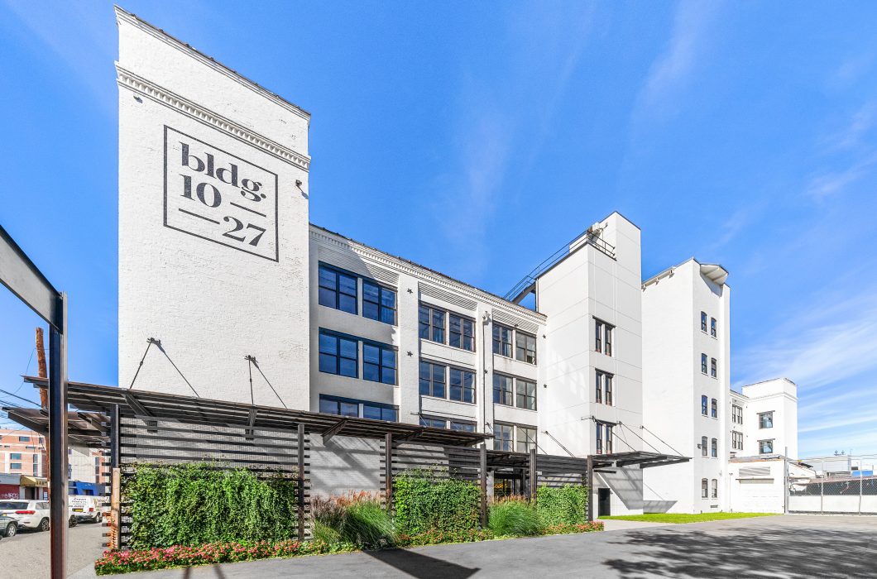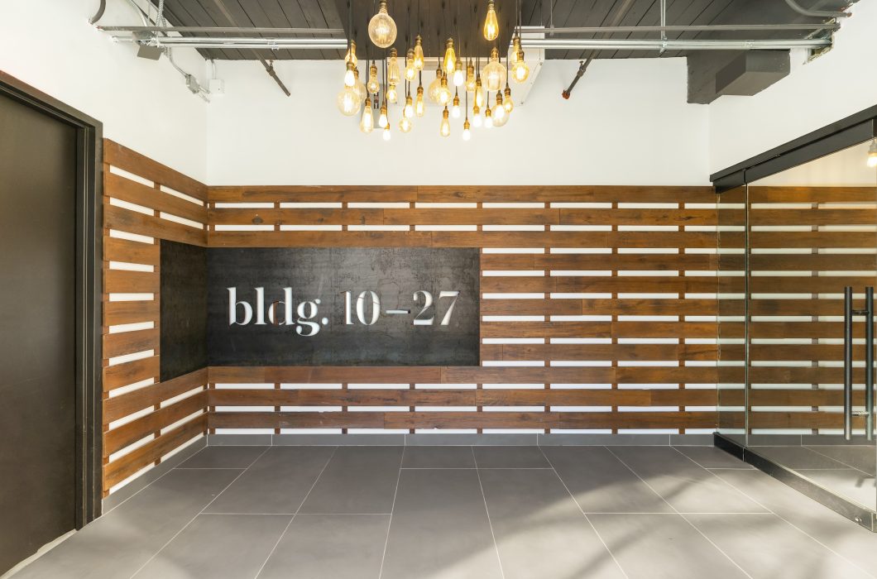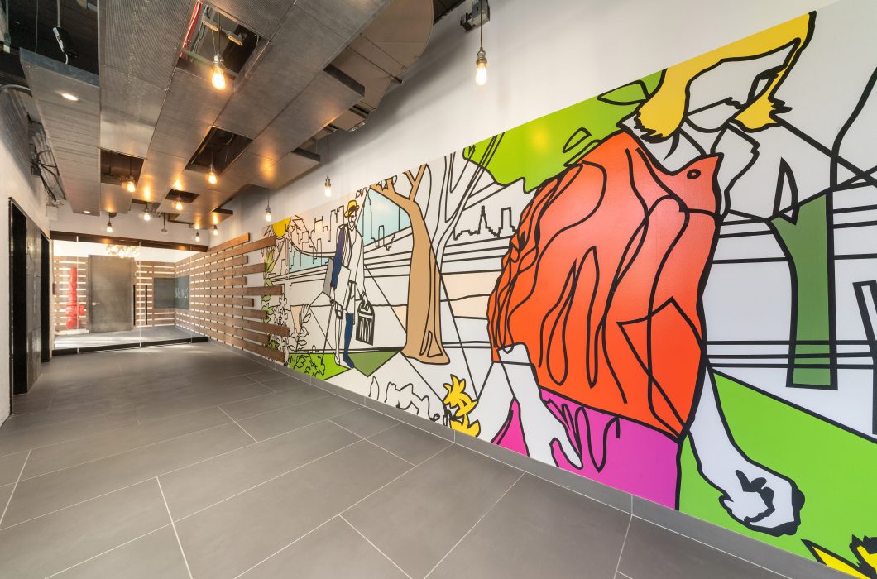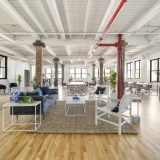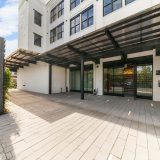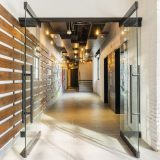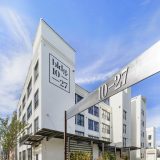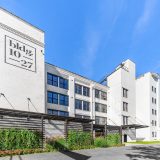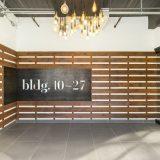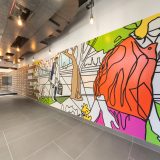With a creative design move, FPE fashioned a new entrance to this rejuvenated former timber framed warehouse off the street and through the courtyard. Steel screening and greenery separate the parking from pedestrian access. The new entry sequence is defined by a contemporary canopy of blackened steel and smoked Plexiglas. FPE was responsible for all landscaping, new lobby, elevators, windows, masonry restoration, and 40,000 square feet of tenant installations. The lobby features artwork conceived specifically for the building by a local artist. The makeover was successfully completed and Building 10-27 was 100% occupied.

