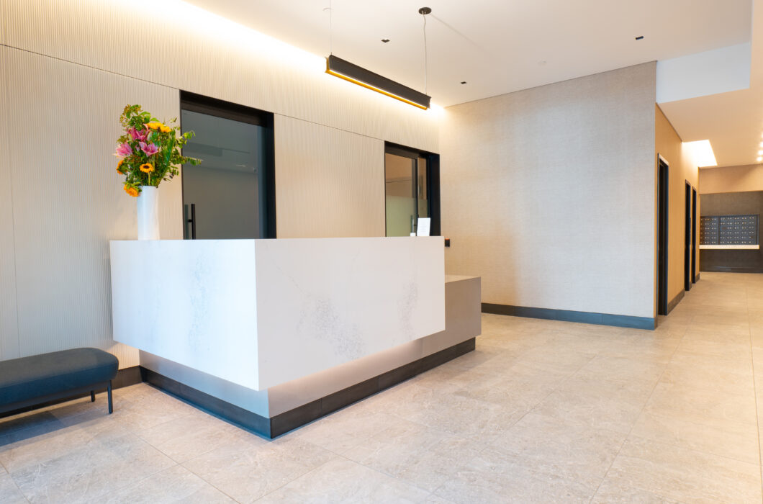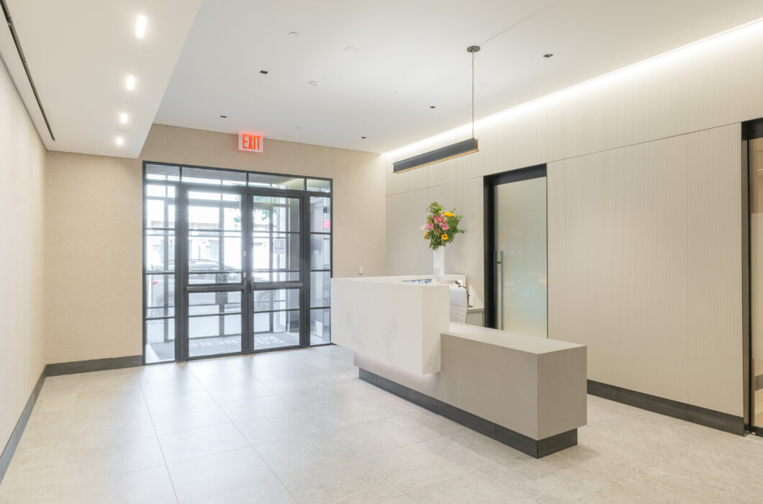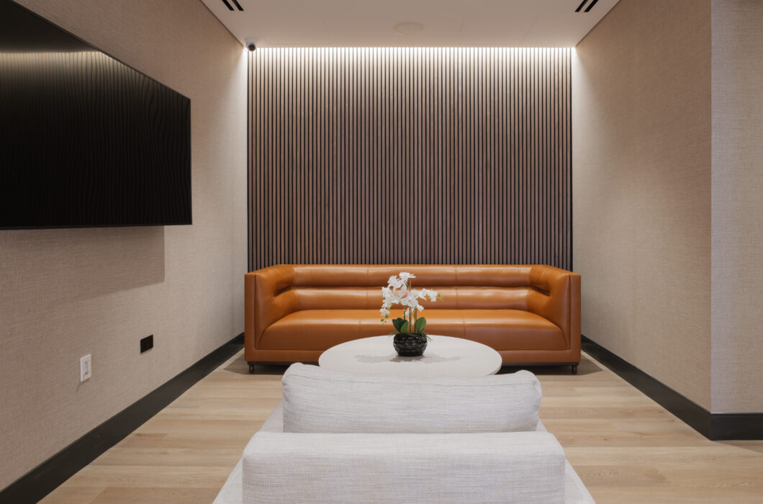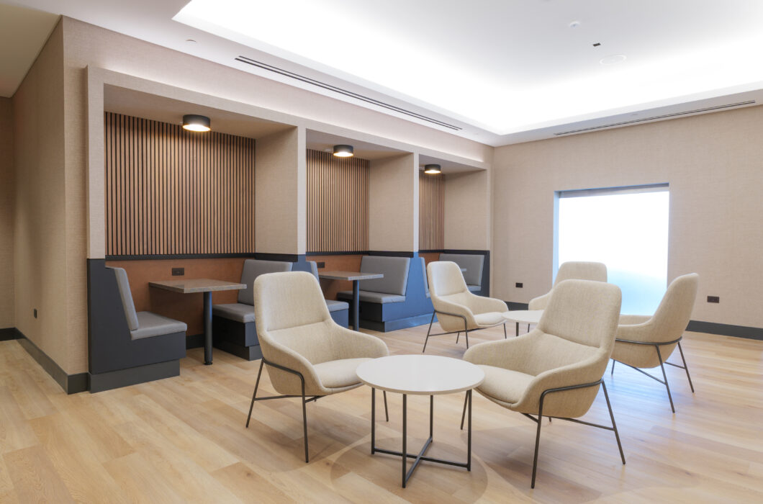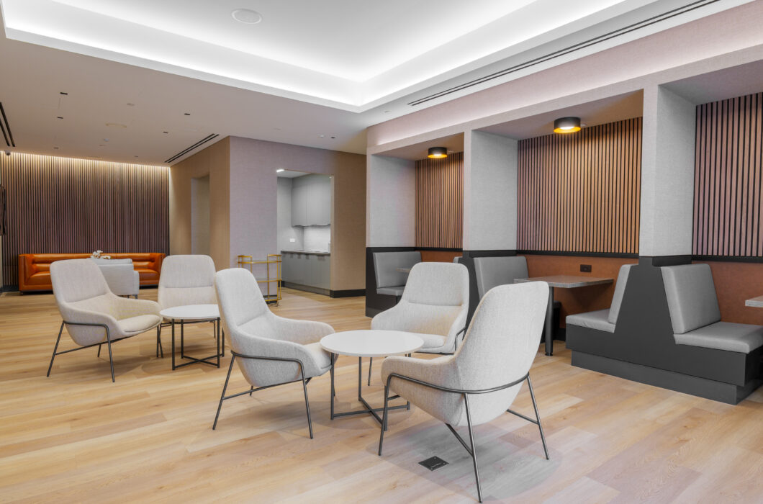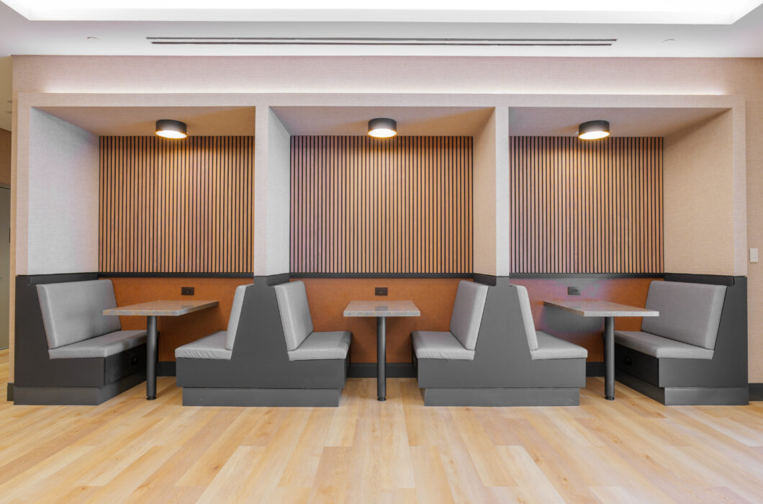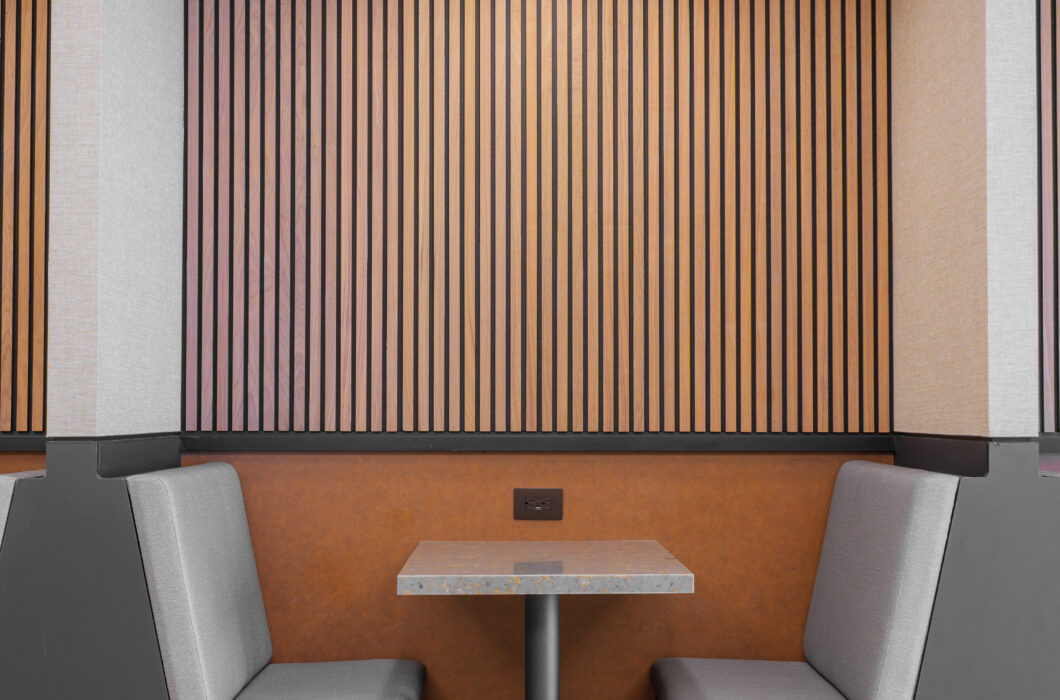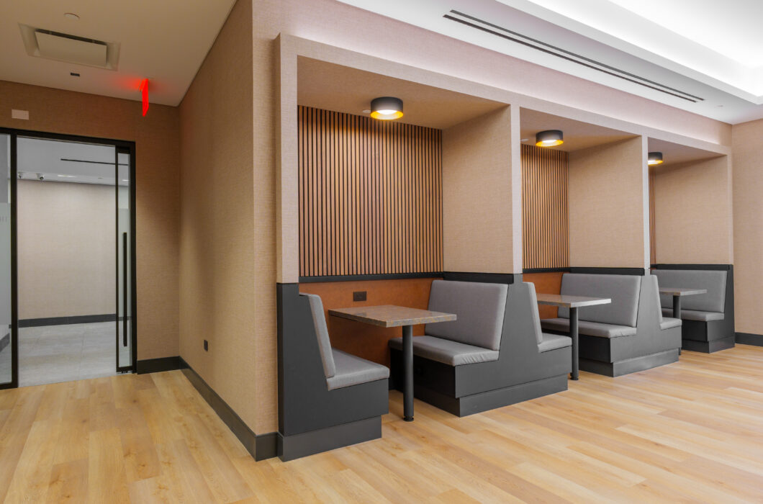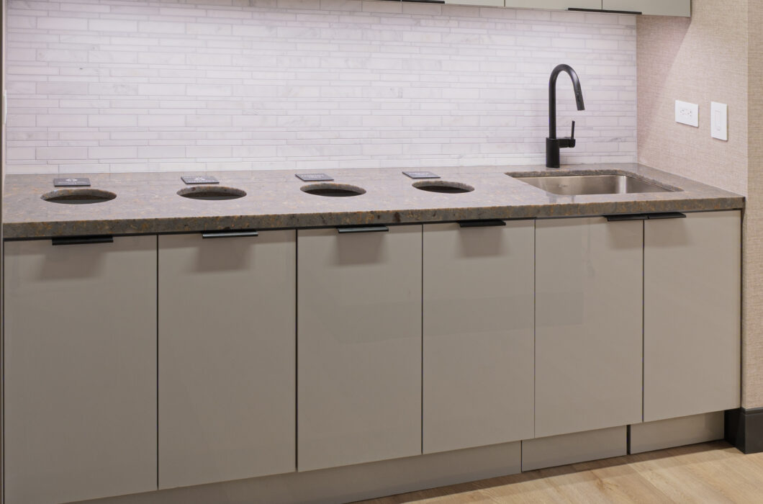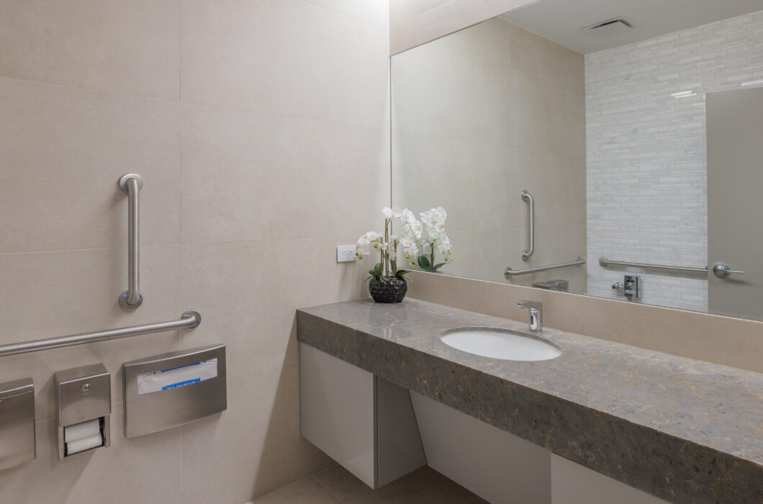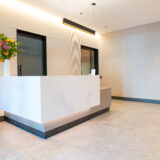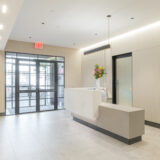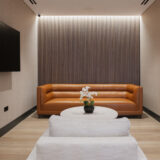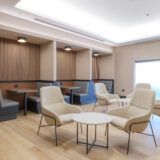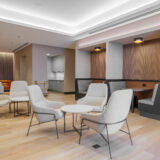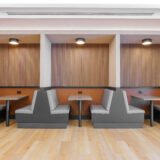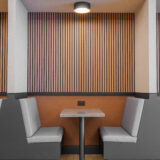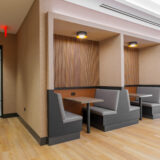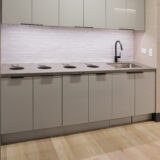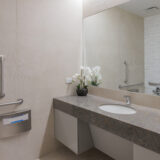This 7 story, 96-unit full-service luxury residential NOHO building needed a fresh look and that all starts with the lobby. We reconfigured the lobby to add a package room and amenity lounge. Design elements within the lobby include a sleek custom desk, increased ceiling heights, crisp detailing, new wall covering, and new tile floor.
The amenity lounge is located adjacent to the original lobby and is converted from an underutilized retail space. The lounge is open to all residents for studying, relaxing, or small gatherings. A sliding glass door can close the space from the lobby for private events.
The lounge includes a fully equipped pantry, restroom, TV seating area, semiprivate booth seating, a wired communal table and small table seating. The design aesthetic of neutral material palette flows from lobby to lounge.

