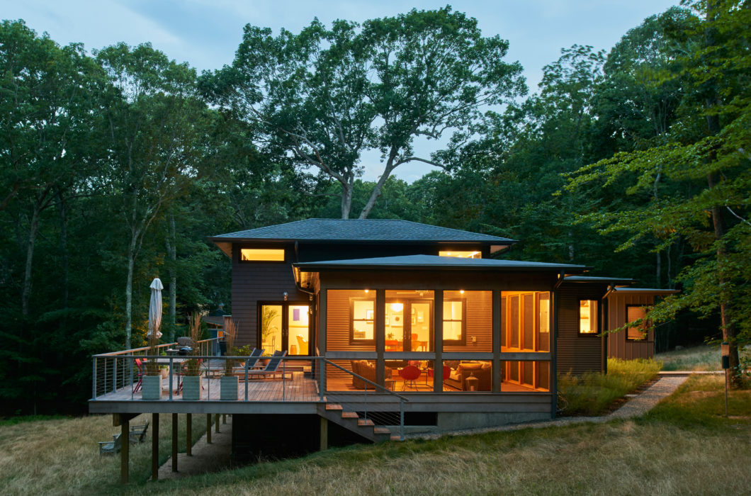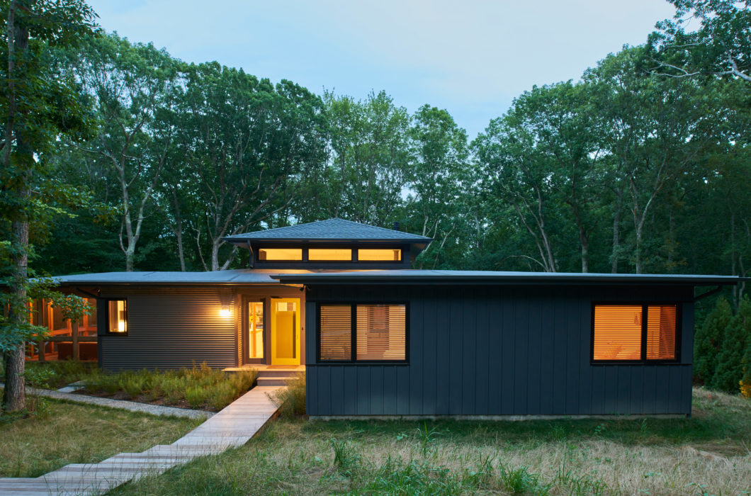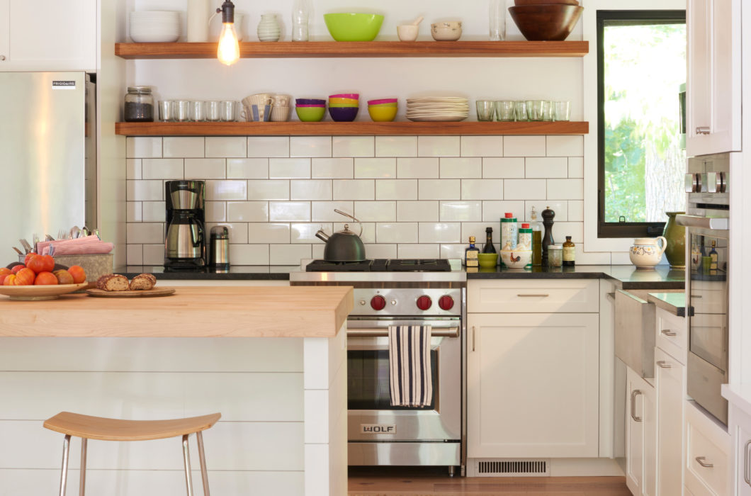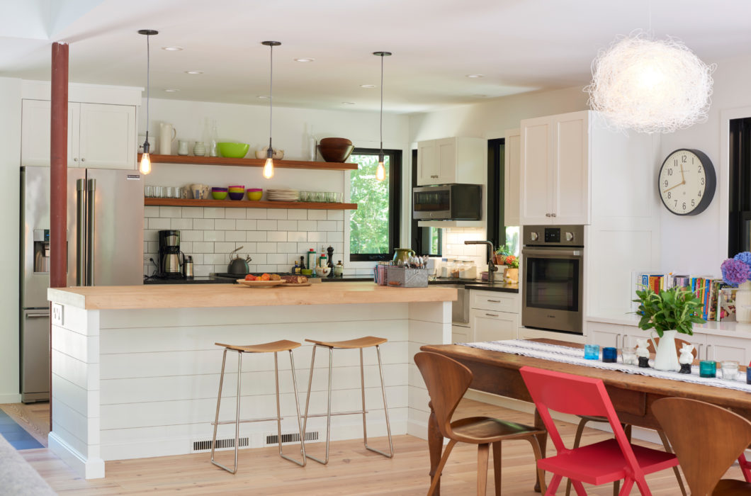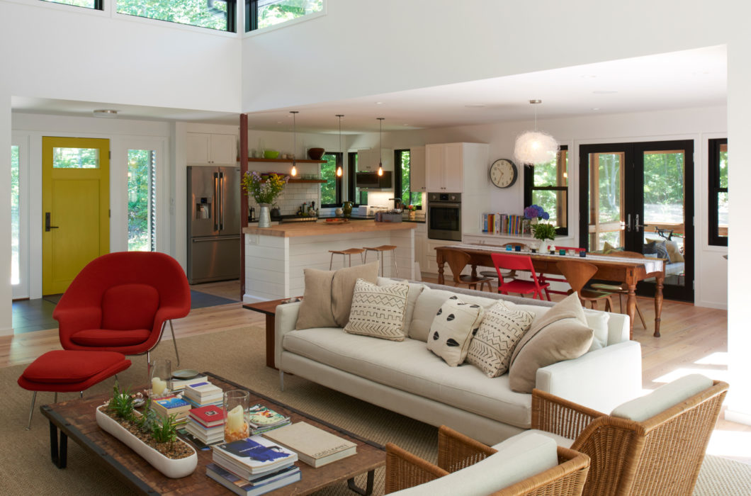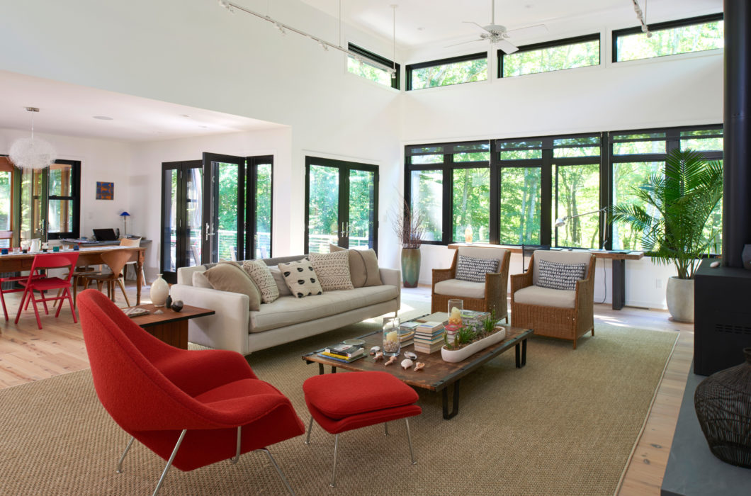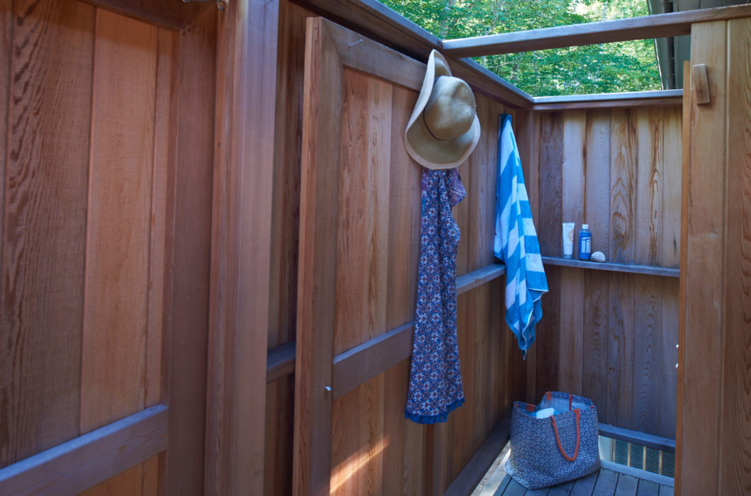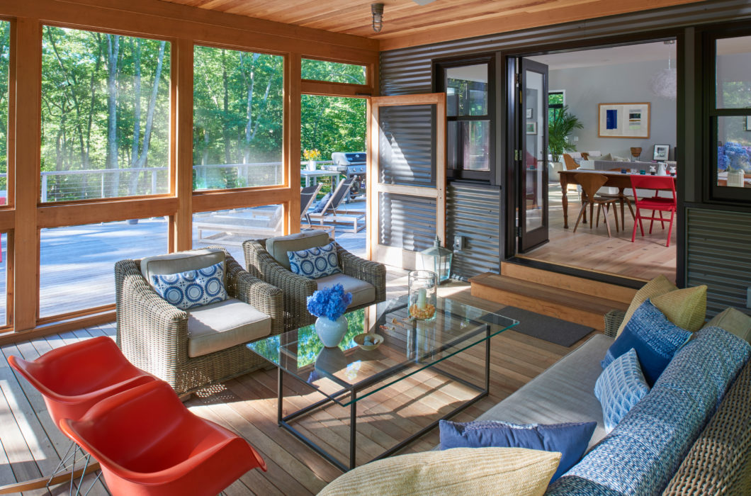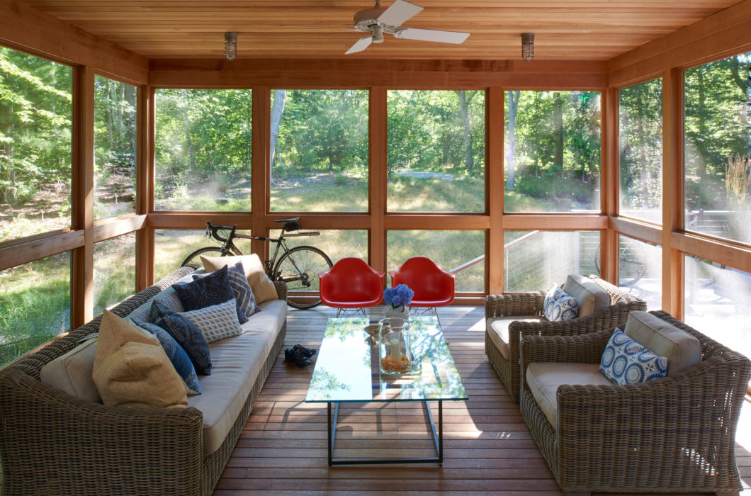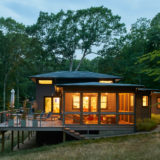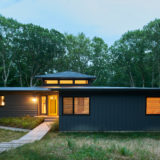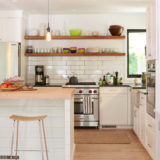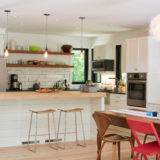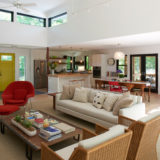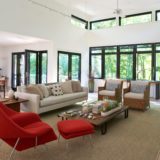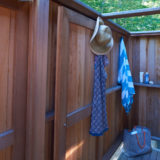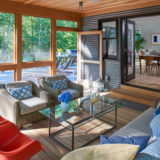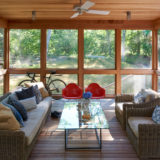Located on a steep sloping wooded lot this house was designed and sited to capture year round sunlight and views to the protected wetlands. The 2000 sf of first floor living space includes 3 en-suite bedrooms, an open kitchen, dining, living room and a large screen porch. A lower level with access to the outside due to the sloping site includes an art studio, TV den and storage. The four masses of the building were clad in contrasting textures; corrugated metal, shingle, board and Batten and natural cedar but all finished in a similar grey tone.
Photo: Lorin Klaris

