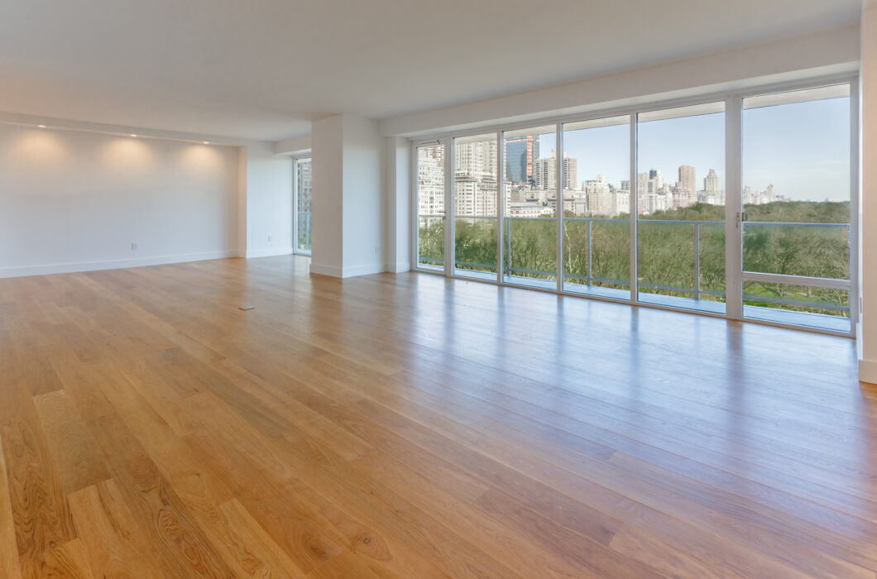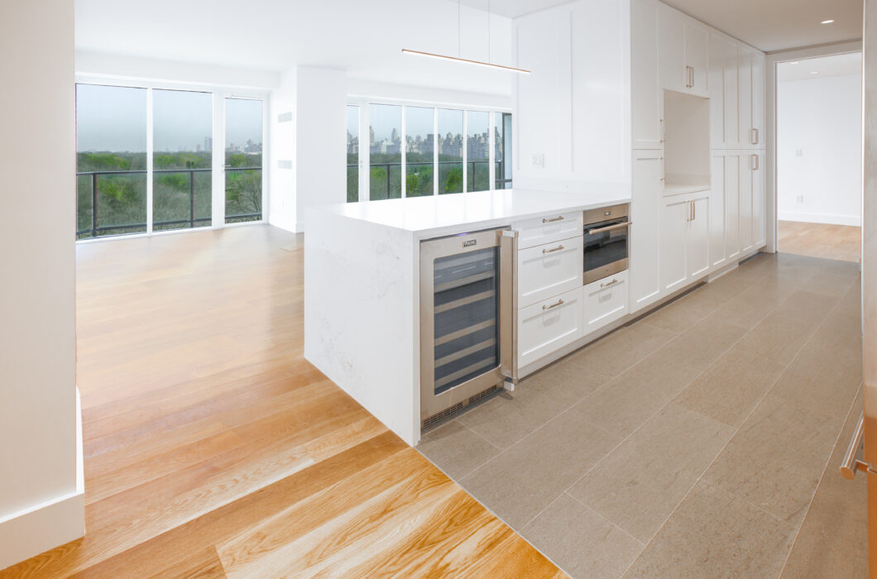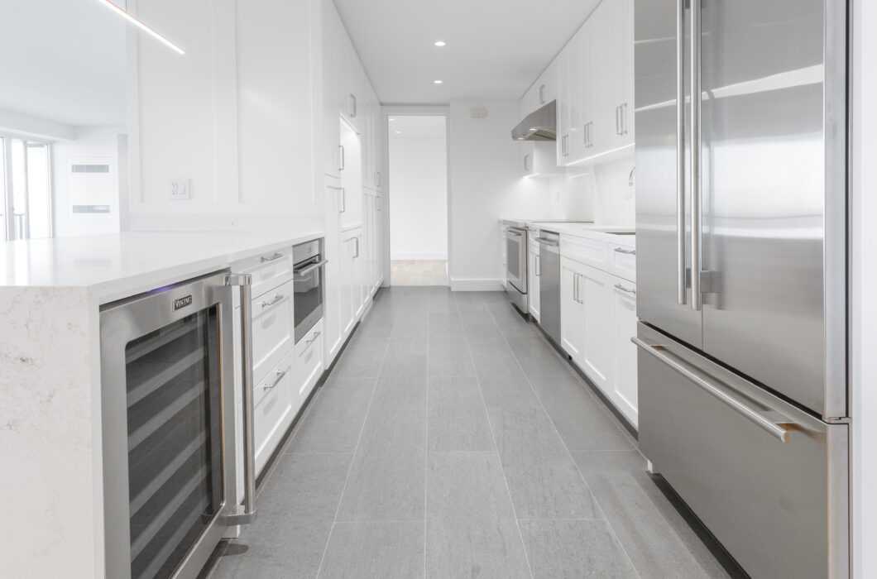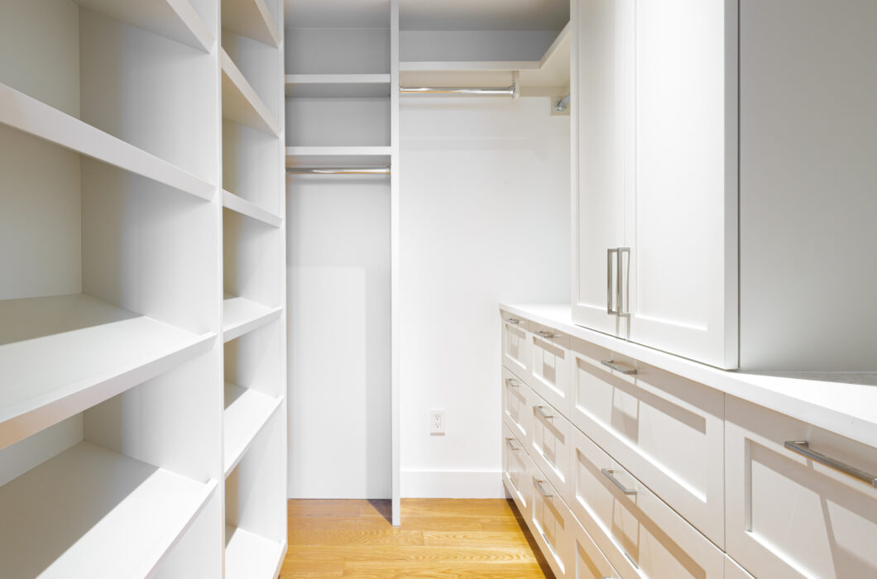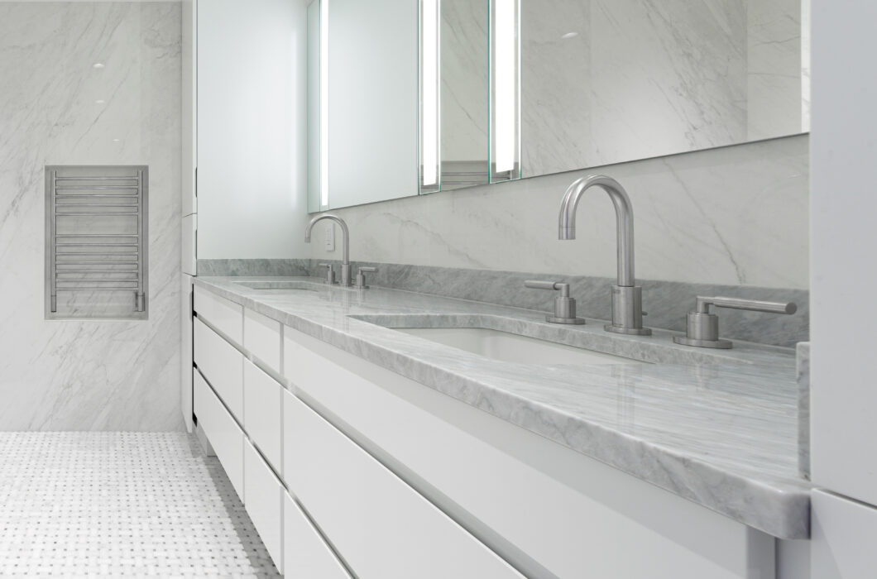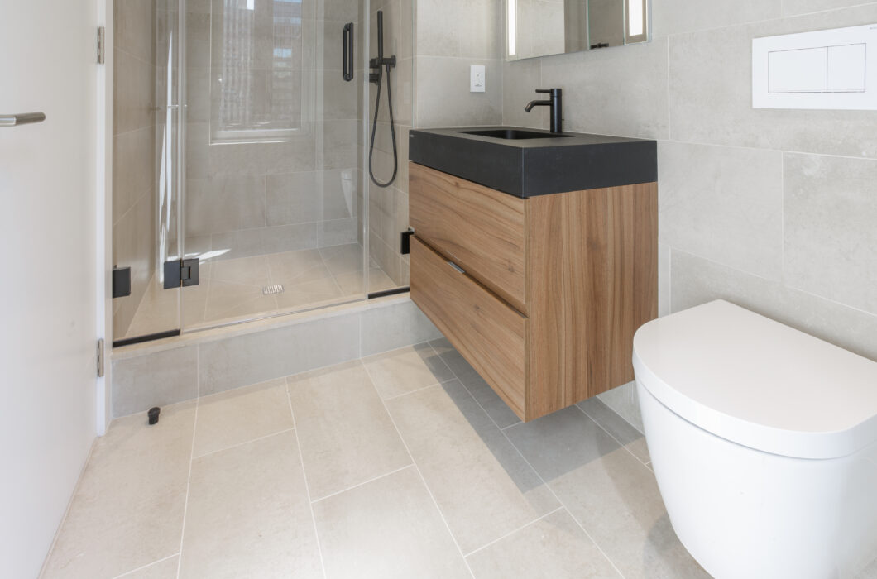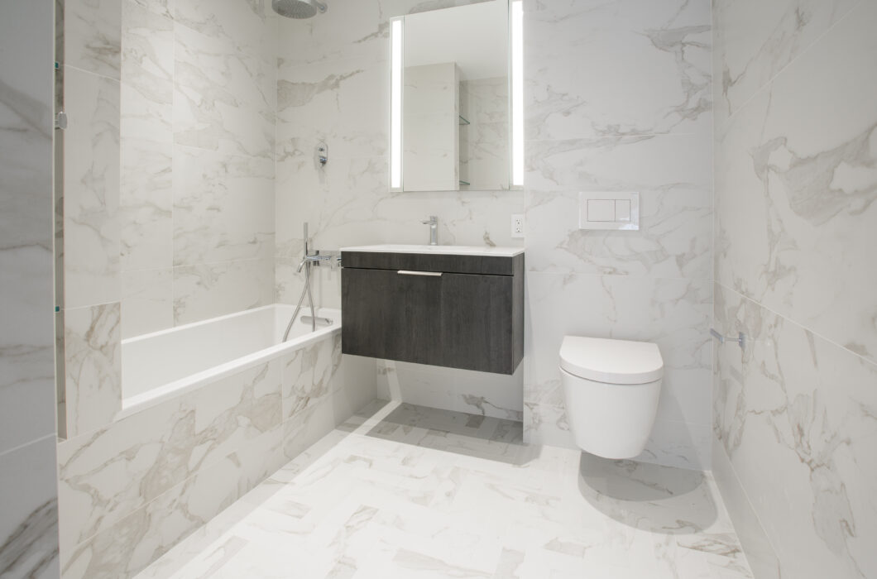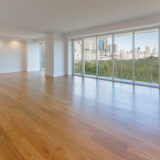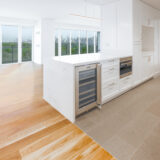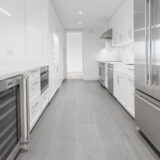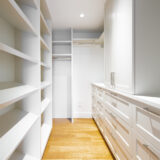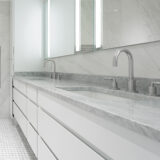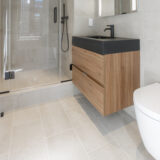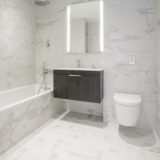In the heart of “Billionaire’s Row” FPE created this three-bedroom apartment by combining and completely re-imagining two smaller sponsor apartments. A design goal was to focus on and feature the continuous floor to ceiling window wall with stunning views over Central Park South.
The entrance foyer opens to a grand 34’ x 18’ living and dining room. Adjacent is an oversized eat-in gourmet kitchen with top line appliances, laid out in an open concept to maximize the park views. Each of the three bedrooms is designed with a private bath in addition to the entry powder room. All bathrooms are finished in a unique palette of porcelain tile and sleek plumbing fixtures. Closets feature custom millwork, all rooms received new wood or tile flooring, and the renovation includes central air conditioning.

