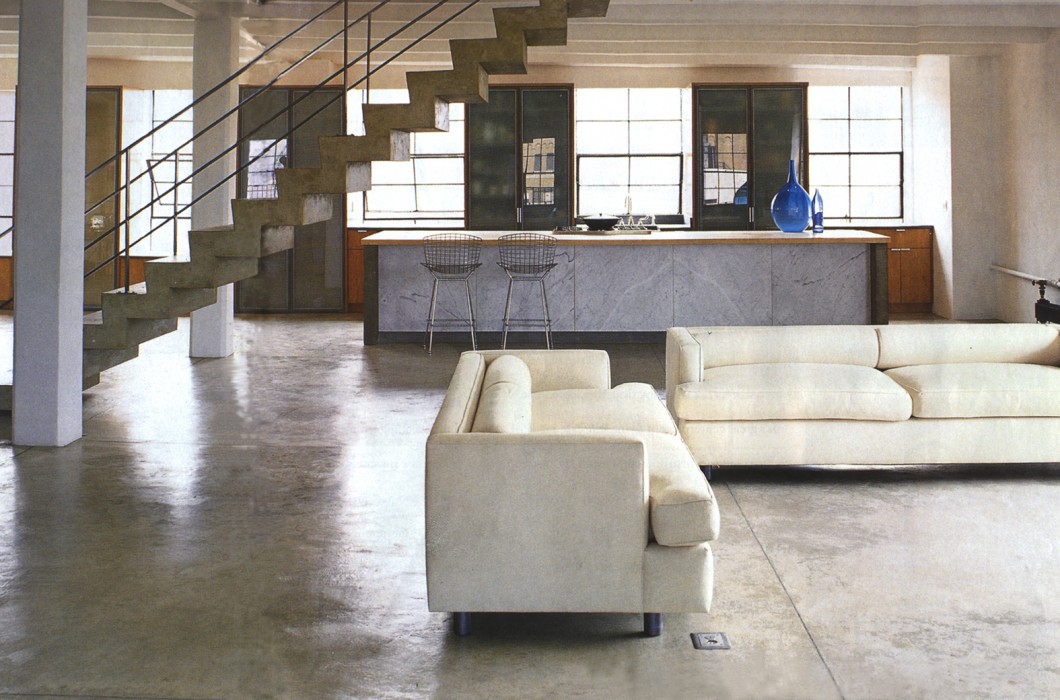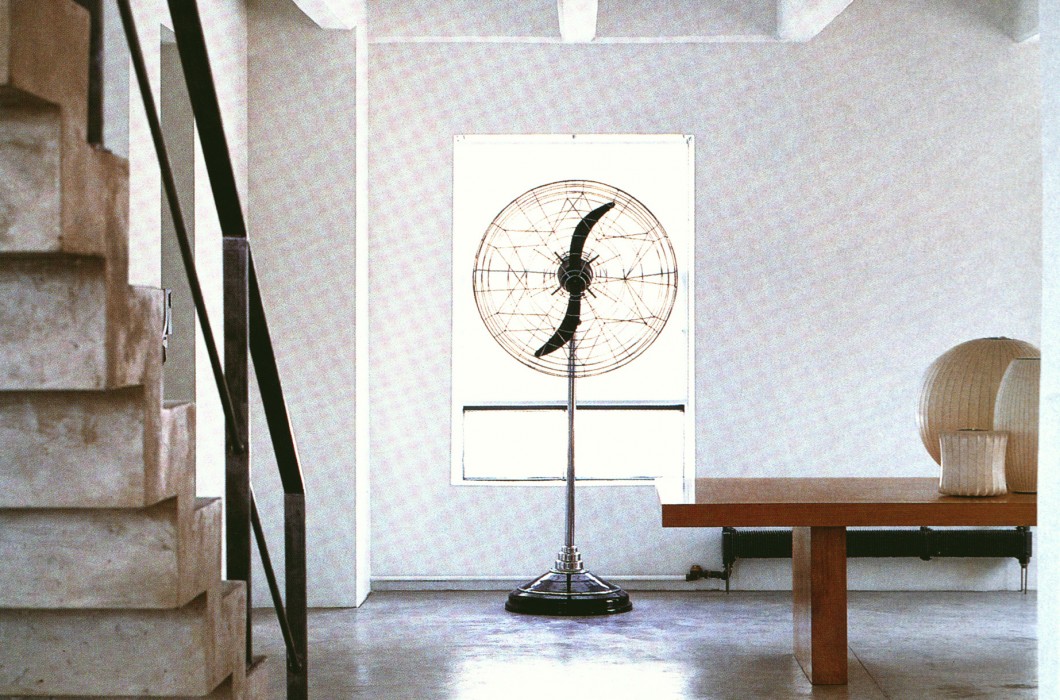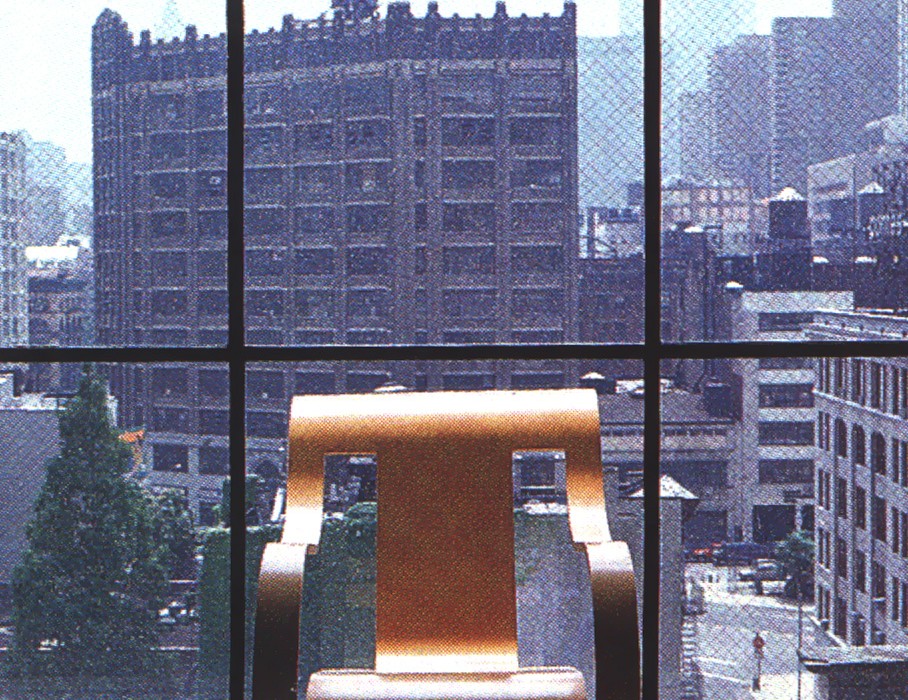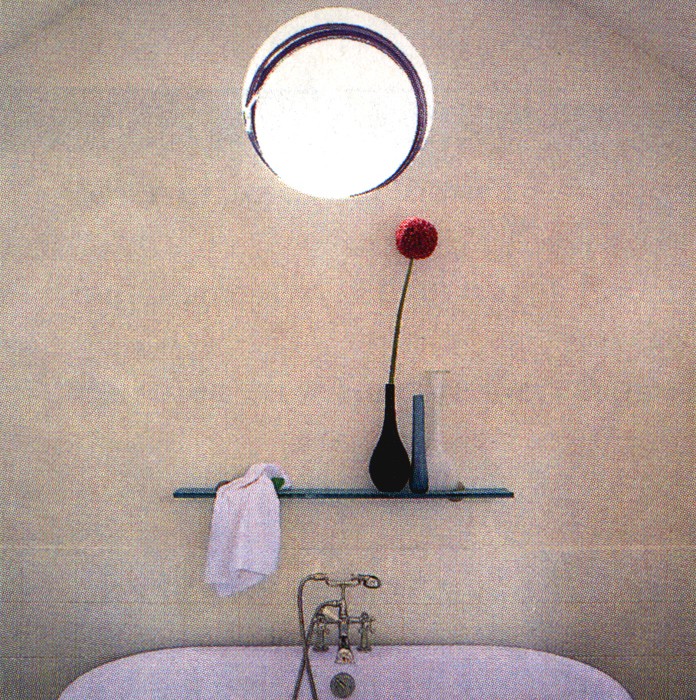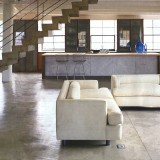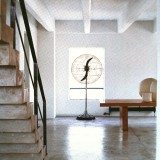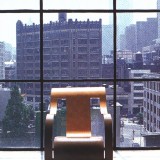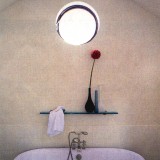Gourmet food entrepreneur Giorgio DeLuca hired Fifield Piaker Elman Architects to design his Tribeca duplex loft. FPE had previously collaborated with Giorgio on the Soho flagship of his store Dean & DeLuca, working in a crisp and spare modernist style. The loft’s most distinctive feature is a floating, reinforced concrete stairway. The open kitchen features custom cabinets composed of cherry, glass and sandblasted aluminum. The penthouse addition and rooftop garden afford panoramic views of Tribeca. The loft was the final scope of work to this project, which included conversion of the eight-story factory building into residential loft use.
DeLuca Loft
New York, New York

