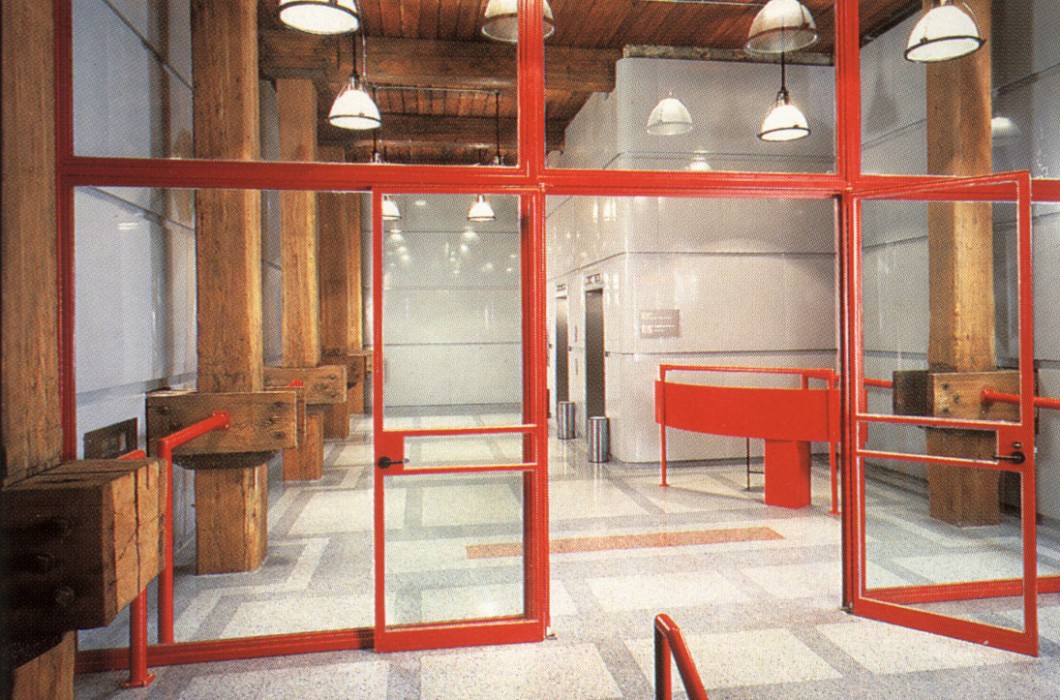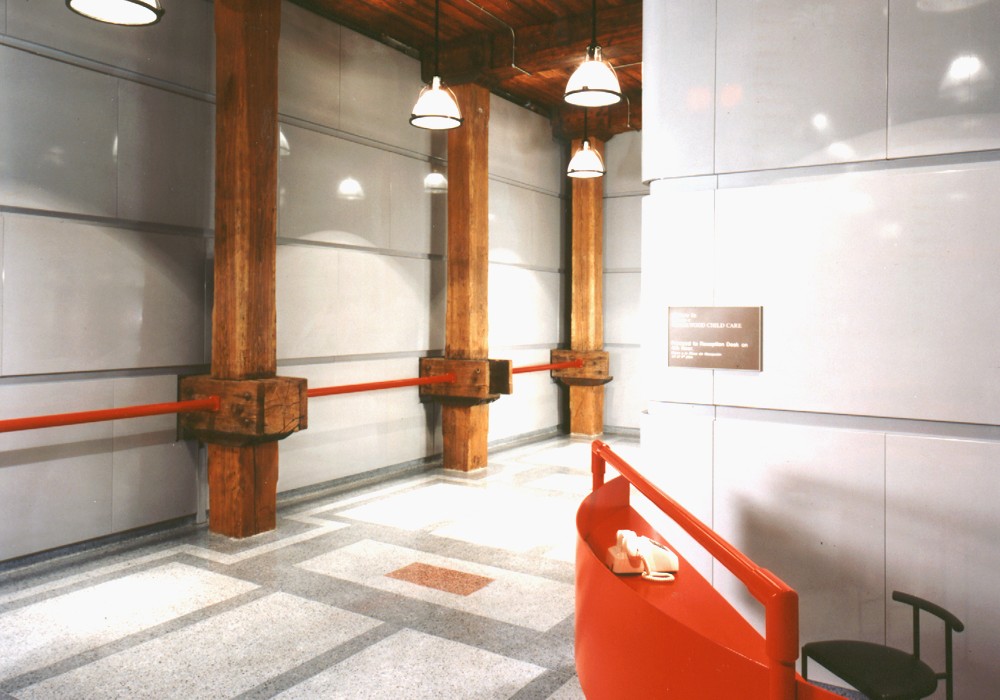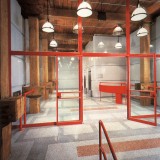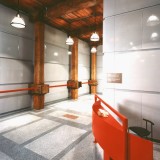Located within a 40 acre site along the Brooklyn Waterfront, this was one of the first structures to be rehabilitated in a neighborhood that would become known as DUMBO. Though clearly intended to fit present-day commercial needs, the lobby design for this warehouse-to-office conversion features many elements tracing back to the building’s 1880s roots. To achieve this result, FPE used a dual approach that balanced the old with the new. Existing masonry walls were retained as found. Ceiling planks, as well as heavy timber columns and beams, were sandblasted to restore the original color and tone.
Gair 2
Brooklyn, New York

















